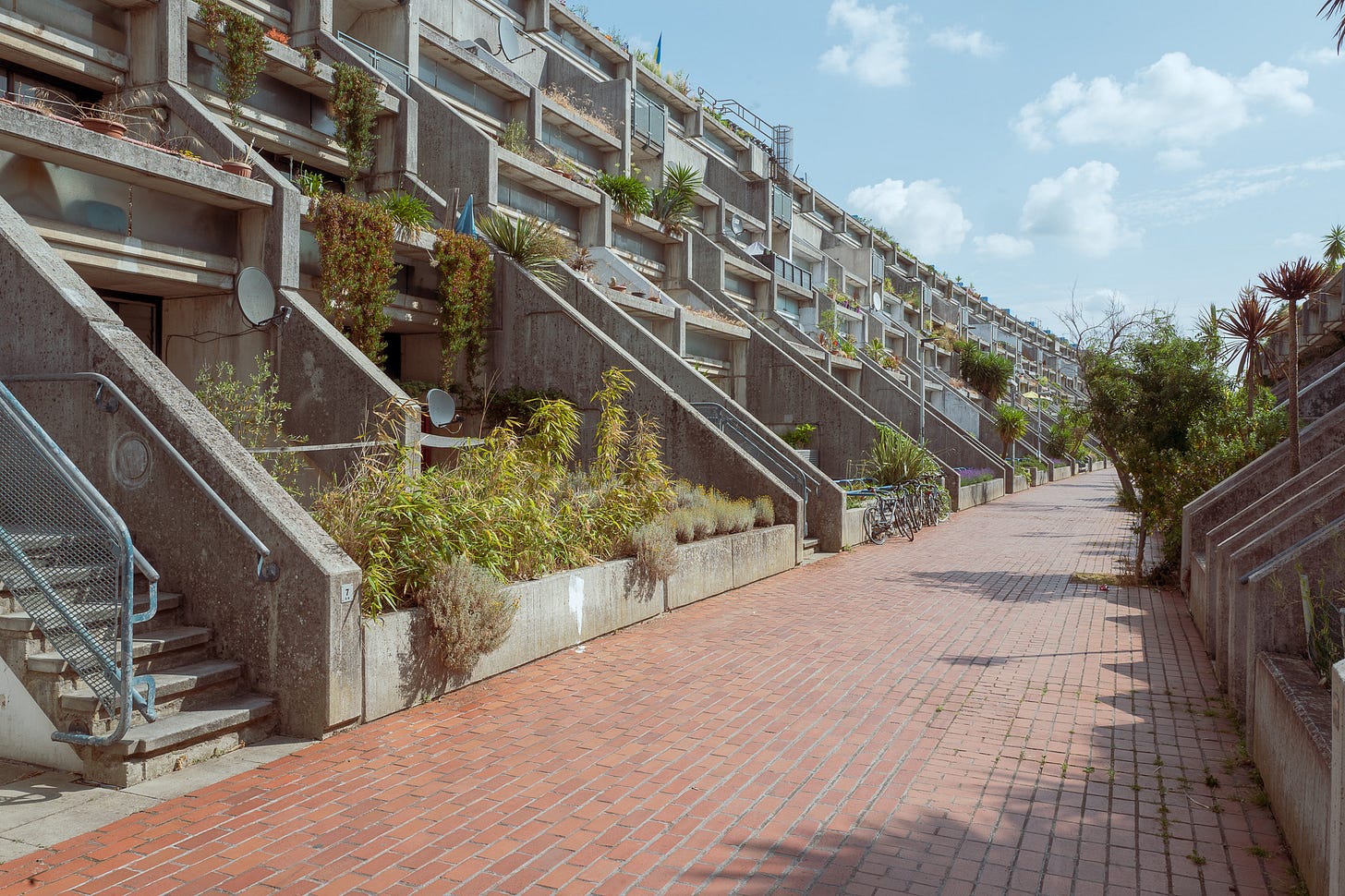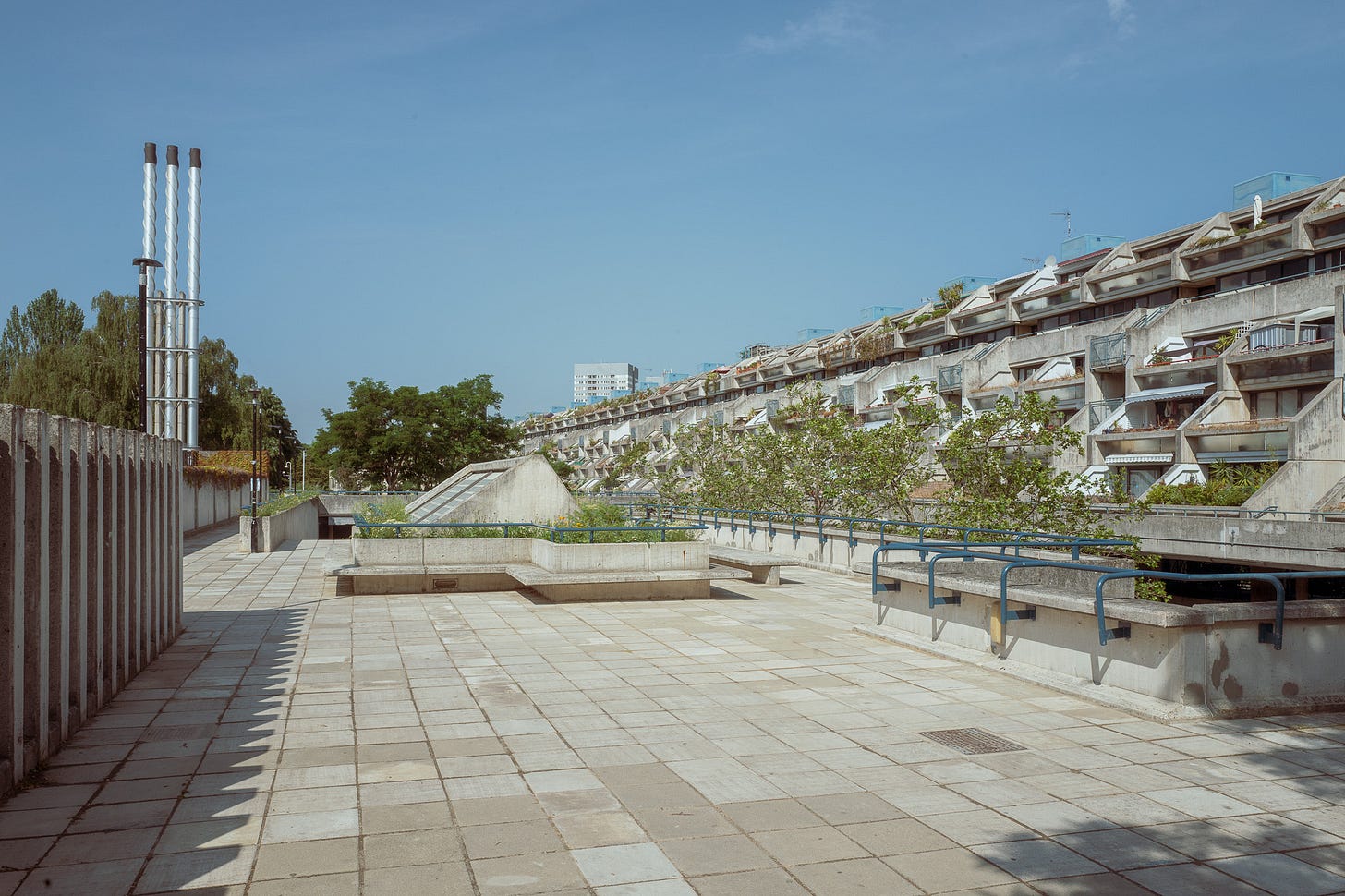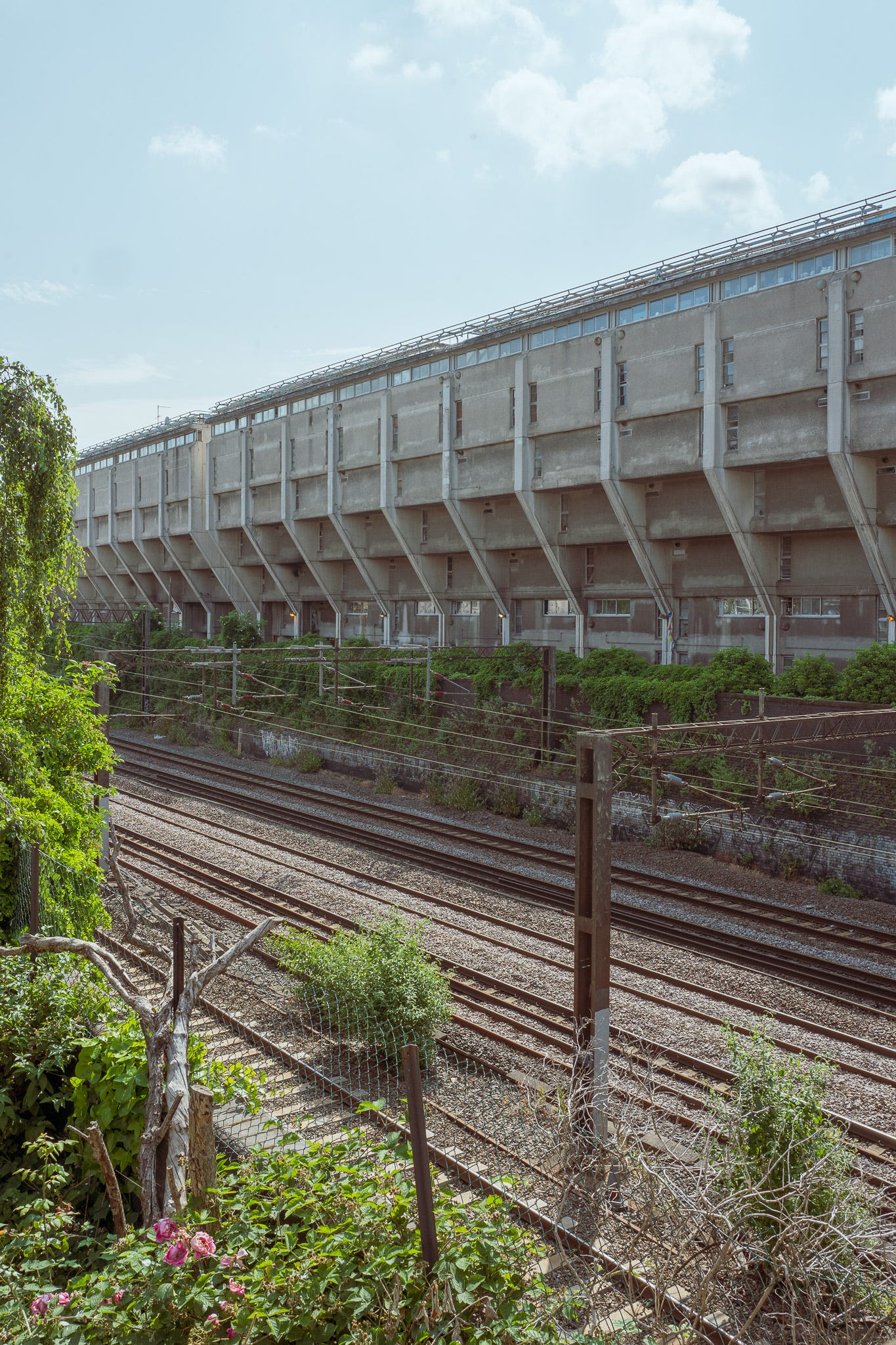In the 1960’s, London was swinging (although not as much as the nostalgists think) and a post-war optimism had taken root in Camden.
The Labour controlled Council, whose “main aim was more housing - beginning and end,” gave licence to their architecture department to design bespoke, ambitious and visionary buildings.
The Alexander and Ainsworth Estate, designed by architect Neave Brown, is a prime example of this vision.
At the time high-rises were a common solution to Britain’s post-war housing crisis. In contrast Neave Brown advocated low-rise houses in which every home should have its own front door, private outside space and open to natural light.
Taking inspiration from traditional terraced housing and the Georgian crescents of Bath, the Alexandra and Ainsworth Estate provided a modern(ist) answer to the tower block and still achieved the requisite housing density.1
Local authority housing had never looked like this before. Or since.
In Brutal London
describes The Alexandra and Ainsworth Estate as “… one of the most imaginative, beautiful and well-maintained brutalist estates in London.”2It successfully separates people from traffic. A 350m path curves through the centre of the two terraces. Foliage grows from well-tended balconies making it look like the “hanging gardens of Camden.”3
The estate was more than housing, it was designed as a “a piece of a city.” In addition to 520 apartments, it had shops, a school, a community centre and a four-acre park.
Community thrives here. Helped by open terraces and pedestrian walkways making it easy for people to meet and children to play on the street.
Resident, Mohamed Elathir, says “I’ve been here for long years, they’re very warm people - welcoming, smiling… there is still a thriving community centre on the estate, where residents meet for cooking classes and other activities.”4
It has a curved crescent of seven stories which backs onto a railway line. Designed to block the noise of trains.
One Below the Queen
In 2009-10 a documentary film was made which included interviews with residents and architect Neave Brown.5
In 1994, well before the 30 years that buildings normally have to wait, it was Grade II* listed. The first post-war council estate to be given this protection.
Peter Brooke, then Heritage Secretary, described it as “one of the most distinguished groups of buildings in England since the Second World War.”
If you like buildings and photos like this, you may be interested in taking a look at my Brutiful Brutalism magazine.
The target was 136 persons per acre, Planning wanted 150, Brown promised 210 - higher than most high-rise schemes. Municipal Dreams.
Hampstead and Highgate Express, 20 January 1978
‘One Below the Queen’ refers to the estate being Grade II* listed which is one below the listing of the royal palaces.











You know I’ve walked through here and wondered at the story behind such an interesting piece of architecture. Thanks for sharing, so interesting!
The new Babylon